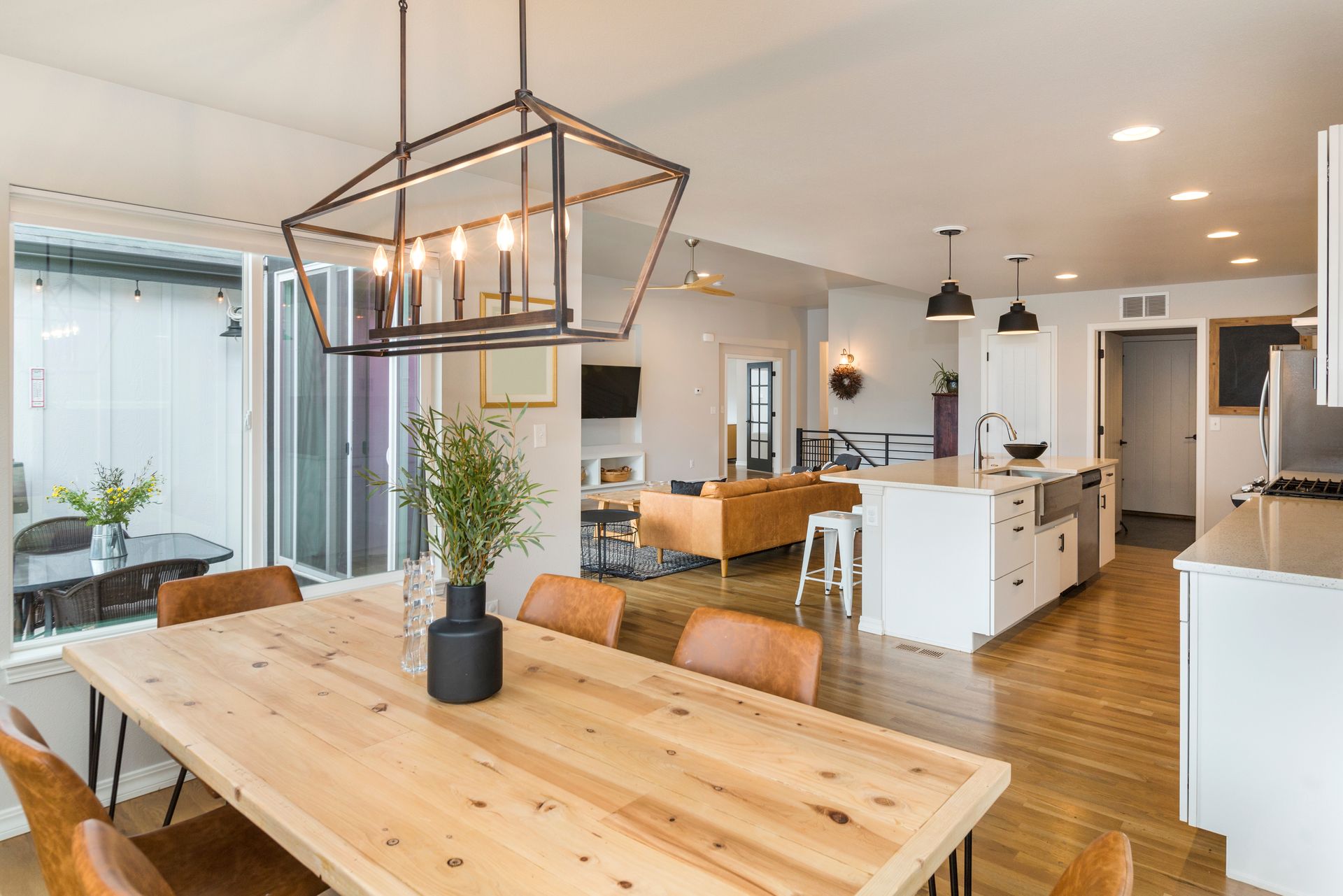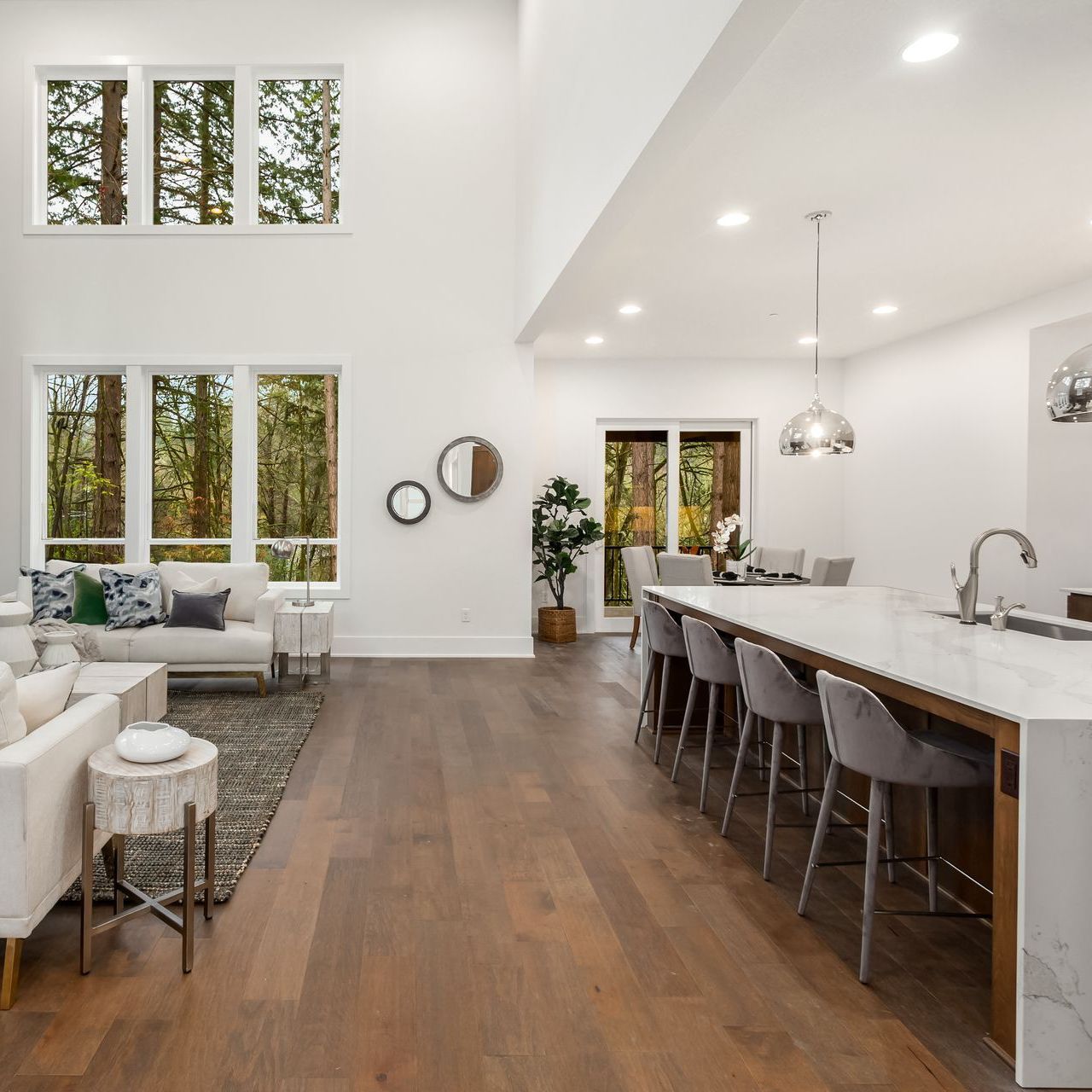Get In Touch
Call:
(757) 466-7272
Email: whawkins@hei-va.com
Service Areas
Norfolk, Virginia Beach, Chesapeake, Suffolk, Portsmouth, Newport News, Hampton, Smithfield, Poquoson, Isle of Wight, Windsor in Virginia.
Business Hours
- Mon - Fri
- -
- Sat - Sun
- Closed
Select Site Language
OPEN FLOOR CONCEPT DESIGNS
If you're seeking to modernize your home with a fresh, open layout, Hawkins Enterprise offers expert Open Floor Plan services. We specialize in load-bearing wall removal and space expansion, delivering transformative designs that enhance both functionality and aesthetic appeal.
DO YOU NEED ANY HELP?
REQUEST A CALLBACK!
LocalSite - Callback - Home
We will get back to you as soon as possible.
Please try again later.
OUR OPEN FLOOR PLAN DESIGN SERVICES
LOAD BEARING WALL REMOVAL
This service is crucial for open floor plan designs, as it involves careful deconstruction of load-bearing walls that separate rooms. Our professional team ensures the structural integrity of your property is maintained throughout the process
SECOND STORY ADDITIONS
AND EXTENSIONS
LAYOUT OPTIMIZATION
Our team meticulously analyzes your existing layout, identifying areas of improvement for better functionality and visual appeal. Through this service, we optimize space utilization, resulting in a more practical and aesthetically pleasing open floor plan design.
SPACE EXPANSIONS
Through strategic planning and execution, we maximize the available space in your home or office. Our space expansion service aims to create a seamless flow between rooms, adding a sense of breadth and openness to your environment.
DESIGN CONSULTATION
Our skilled consultants collaborate closely with you, gaining insight into your unique preferences and needs. With this information, we offer personalized design solutions that align with your vision, ensuring the end result is an open floor plan that truly resonates.
ENHANCED
ESTATE VALUATION
Investing in an open floor plan can significantly increase the value of your property. It's a sought-after feature in modern real estate, giving your property a competitive edge in the market
VERSATILE
LIVING SPACES
Open floor plans provide the versatility to customize your living space as per your needs. They offer flexibility, allowing you to easily change the purpose and layout of the space over time.
IMPROVED
SPATIAL FLOW
An open floor plan enhances the spatial flow in your property, promoting smooth movement and interaction. It fosters a sense of unity, making the space feel harmonious and well-integrated.
OUR PROCESS

01
During this first phase, our team will meet with you to understand your vision and requirements for the open floor plan. We'll assess the property, take measurements, and provide expert advice on the feasibility of the project.
02
Our experienced architects and designers work diligently to create a custom design that suits your needs. They consider all structural elements and aesthetic preferences, ensuring the design aligns perfectly with your expectations.
03
Once the design is approved, our skilled construction team takes over. They meticulously follow the design plans, adhering to all safety standards and regulations. Their goal is to create an open space that is both functional and beautiful.
04
After construction, we conduct a thorough quality check. This involves inspecting the work done, ensuring it meets our high standards and your satisfaction. We address any concerns promptly, ensuring the final result is what you envisioned.
CRAFTING QUALITY SPACES FOR GENERATIONS TO COME
GET YOUR FREE ESTIMATE TODAY!
FAQs
-
How long does the process usually take from start to finish?
The duration of the open floor plan process can vary significantly depending on several factors. These factors include the scope and complexity of the project, the size of your property, and any unforeseen issues that might arise during construction. On average, smaller projects can take a few weeks to complete, while larger, more complex projects can take several months.
In the initial consultation phase, we will provide an estimated timeline for your specific project. This timeline will be updated regularly throughout the project to ensure you are kept informed of any changes. It is our commitment to complete every project in a timely manner without compromising on the quality of our work.
-
Is it possible to incorporate an open floor plan into an existing structure?
Incorporating an open floor plan into an existing structure is entirely possible and is a common request we receive from clients. This process usually involves removing walls to create a more open and spacious living area. However, the feasibility of this depends on the layout and structural integrity of your property.
Our team of professionals will carefully assess your property to determine the best approach to achieving an open floor plan. We consider all factors, including structural requirements, building codes, and your personal design preferences, to create a plan that meets your needs and expectations.
-
How do we handle structural elements like load-bearing walls in the design process?
Handling structural elements such as load-bearing walls is a critical aspect of the open floor plan design process. Load-bearing walls are integral to the structure of a building, and their removal must be done carefully to maintain the property's stability. Our team includes experienced structural engineers who ensure the safe removal and replacement of these elements.
If a load-bearing wall needs to be removed, we typically replace it with another structural element such as a beam or column. This ensures that the structural integrity of your property is maintained while also allowing for the creation of a more open and spacious living area.
Serving Norfolk and the surrounding areas in Virginia, Hawkins Enterprise is dedicated to delivering top-tier renovation and construction services tailored to each client's needs.
-
Will removing a load bearing wall affect the structural integrity of my property?
Removing a load-bearing wall can potentially affect the structural integrity of your property if not done correctly. Load-bearing walls support the weight of the building above, so their removal requires careful planning and execution. At Hawkins Enterprise, we prioritize the safety and stability of your property above all else.
We employ structural engineers who are experts in assessing and modifying building structures. They ensure that any modifications, including the removal of load-bearing walls, do not compromise the structural integrity of your property. Rest assured, any changes made will be in compliance with local building codes and regulations.
WHAT OUR CLIENTS SAY
QUICK LINKS
SERVICES
CONTACT INFO
Phone
Address
Service Areas
Norfolk, Virginia Beach, Chesapeake, Suffolk, Portsmouth, Newport News, Hampton, Smithfield, Poquoson, Isle of Wight, Windsor in Virginia.

